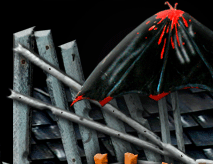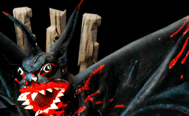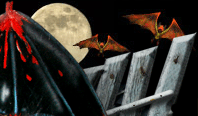












Home > Exterior > Facade

Façade Forum Discussions >
Interactive Exterior Tour >
OVERVIEW
The façade of Trimper’s Haunted House is one of the most intact, unmodified Bill Tracy ride fronts left in existence. Originally built in 1964 when the ride was installed as a one-story attraction, the crooked and ancestral façade has caught the attention of locals and tourists alike for nearly 50 years. Its towering gable, slanted clap board, and decorative details have established the Haunted House as an iconic Ocean City attraction, one that is a sure lure vacationers summer after summer for decades to come.
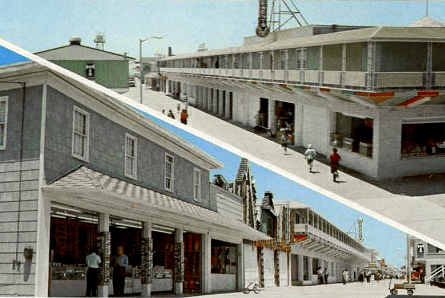
|
Trimper's Haunted House - Early 1970's
|
The façade arrived on location in 1964 in several large panels designed to bolt together. The actual façade design matches the original blueprint almost exactly and has changed only once over the past four decades when the ride was expanded in 1988. When the ride was a one-story attraction, the balcony was non-existent and the façade was closer to the front of the ride. Unlike today, where the façade is bolted to the concrete housing of the ride, the façade was held in place with wooden supports on the backside which were connected to the roof of the structure.
There are four main sections of the façade; the re-entry door panel, the gable, the roof singles and chimney, and the exit door panel. Interestingly, when the addition was added, the entire façade was raised nearly two feet from the balcony in order to cover the concrete blocks of the second floor. In addition, the shingled area of the façade was rebuilt to cover the block as well. Besides these barely noticeable modifications, the façade is identical to the day it was installed, and includes most of the original wood and paint. View the exterior up close with an Interactive Exterior Tour.
Prior to 1988, the shingled section of the façade included two of Tracy’s Vampire Bats supported in the air on large polls. Being that the polls were painted black, at night visitors were only able to see the bats as they appeared to be flying over the ride. After the shingled area was rebuilt to accommodate the enlarged ride housing, the Bats were eliminated. The Trimpers retained the old shingled section of the façade and the bats, and it can be seen today sitting across from the Electric Chair on the second floor of the attraction.
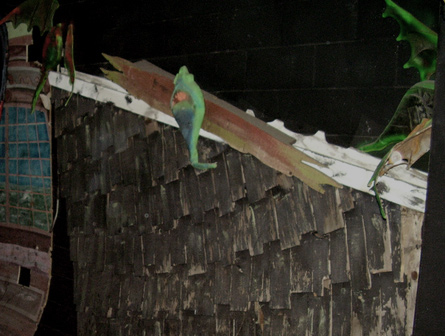
|
Section of the original façade stored on the second level of the ride
|
The section of the façade that is most nostalgic is the gable with Tracy’s oversized bat. The Bat is original from 1964, and is mounted on the façade in a large area shaped like a star. A similar bat was installed at The Haunted House at defunct West View Park in 1963. On average, the Bat is overhauled every five years to fix holes and for a fresh paint job. The bat is made primarily over fiberglass and has a wireframe structure. Originally, the bat was made with Tracy’s celastic material, but it was only a matter of time before it deteriorated due to the tough seaside weather. Each year after Labor Day, the Bat is removed from the façade and transported inside the attraction near the Leaper on the second floor for storage.
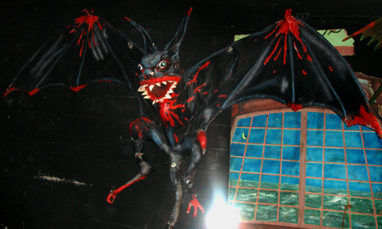
|
Façade Bat stored inside during the winter
|
SIGN
Another well-known part of the façade is ride’s sign; The Haunted House. The sign as it appears today is true to Bill Tracy's original 1964 design. The crooked orange letters mounted on green, rotted panels identify this attraction perfectly, and unlike other boardwalk attractions that are often "overlooked," you can't miss this classic while wandering down the boardwalk. Each year, the letters and the orange star where Tracy’s bat is mounted are sanded, primed, and painted with new fluorescent orange paint due to the extreme fading of paint during the summer.
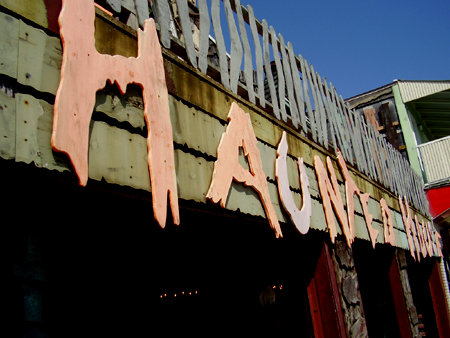
|
"The Haunted House" sign spans the width of the building
|
In recent years, the letters were replaced due to rotting. After each individual letter was cut out of plywood, it was sanded, routed, primed and painted. This time, however, small spacers were added behind each character to separate it from the building. The previous letters were screwed directly onto the wooden façade, and due to the constant humidity and salt air, the wood deteriorated rapidly. The spacers allow air to circulate behind the letters lessening the chance of wood rot. As an aside, the only original letter left on the façade that has not been replaced is the “E” in “Haunted.” All the other letters have been replaced thus far.
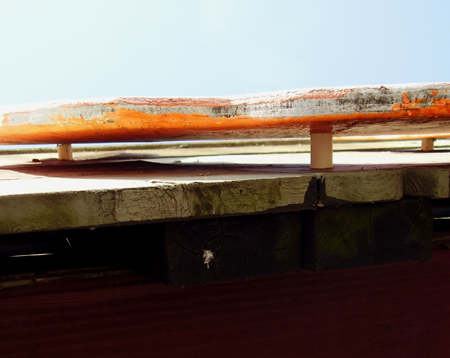
|
Spacers installed behind sign during replacement
|
FAÇADE RESTORATION
In December of 2006, a restoration began on the top portion of the façade. The large section to the far left and the area above the right-hand door were completely removed and rebuilt from scratch to be replaced the following spring. In addition, the planks of wood that adorn the walls on either side of the balcony were also replaced. Trimper’s talented carpenters attempted to stick to Tracy’s original style when reconstructing the panels, and with the exception of several small details, they did a fine job. A comparison of the old vs. new facade can be seen here.
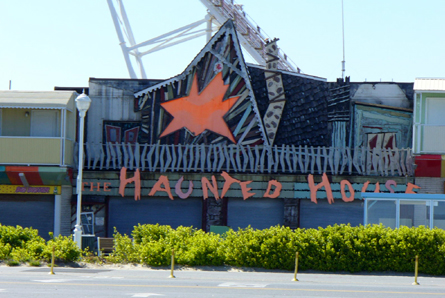
|
Winter 2006 - Sections removed for refurbishment
|
Many folks are unaware of this fun fact, but seagulls love to hang out on the Haunted House facade's shingles and steep angles. At times during the summer, the balcony is so infested with birds that it becomes almost Alfred Hitchcock-like as your car struggles to crawl across the balcony. As a preventive measure, the management has installed an artificial owl to scare away any birds that may be flying by looking for a place to settle down. So far, it seems to have worked.
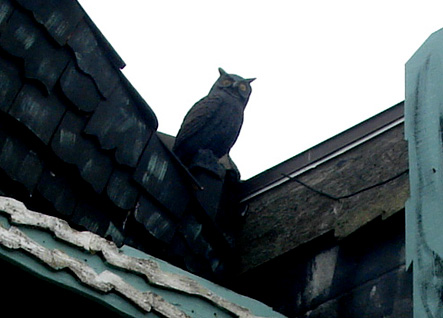
|
Artificial Owl on the right-side roofline to scare off Seagulls
|

HAUNTED HOUSE FAÇADE: THROUGH THE YEARS
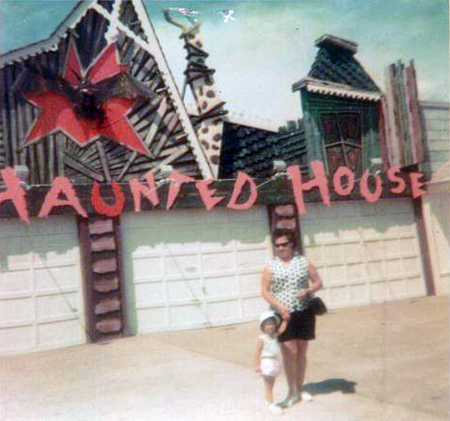
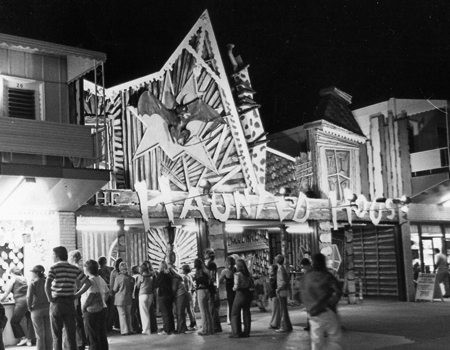
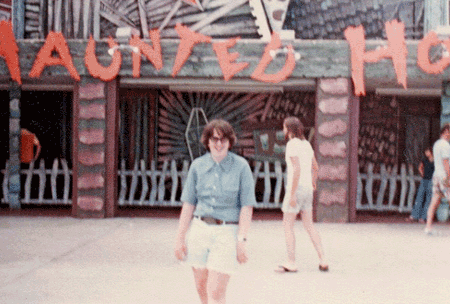
|
1977 - Forum member Gerald U. standing in front of the one-story attraction.
|
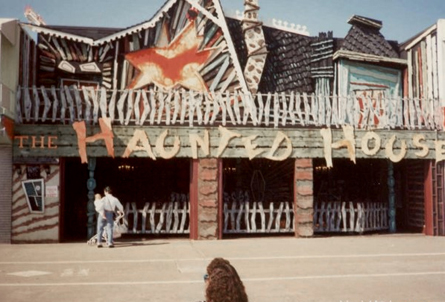
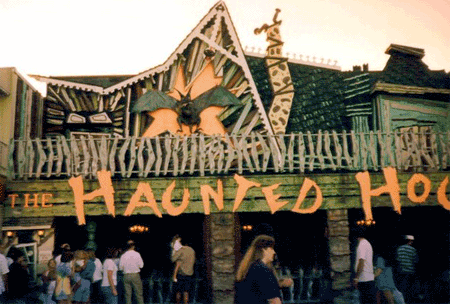
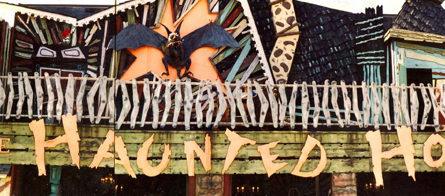
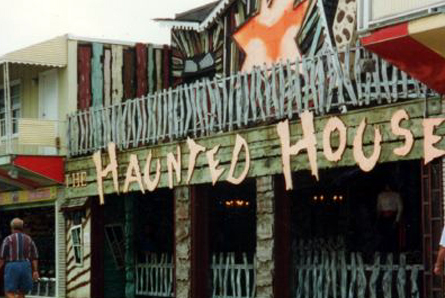
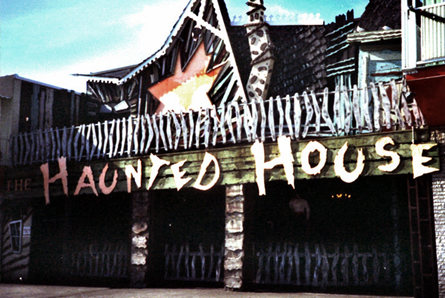
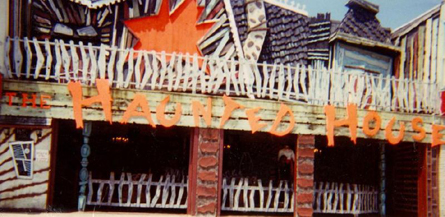
|
1999 - Fresh paint on columns, ticket booth
|
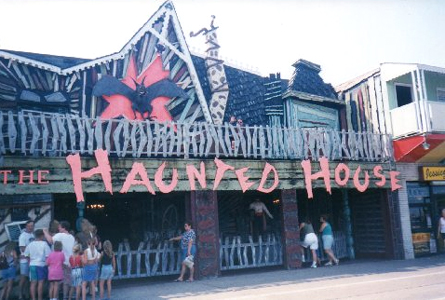
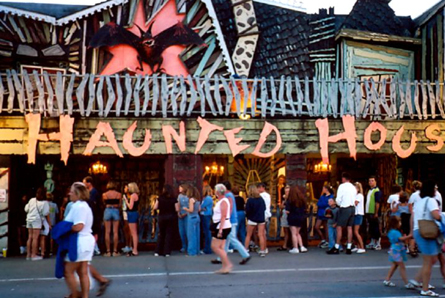
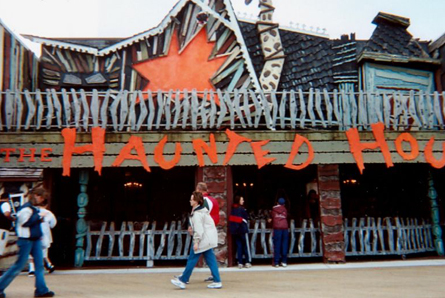
|
2000 - Green panels replaced
|
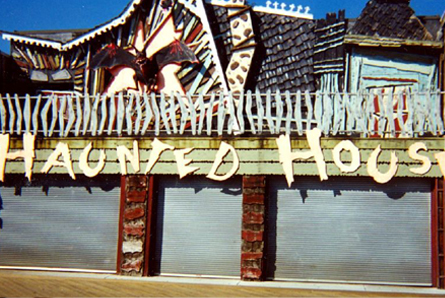
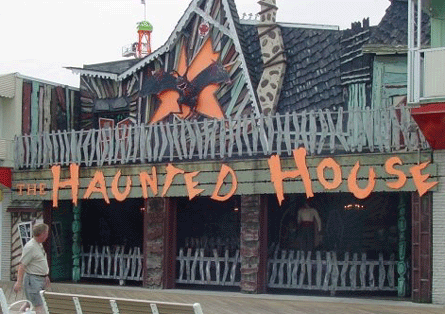
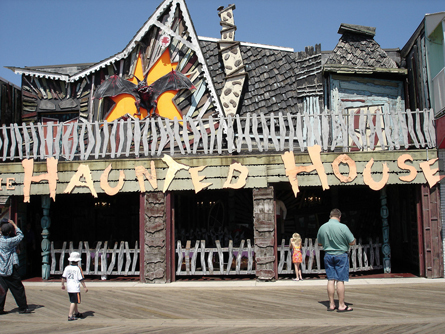
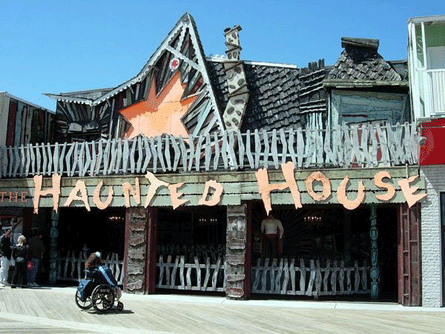
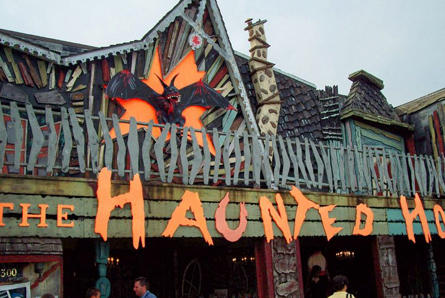
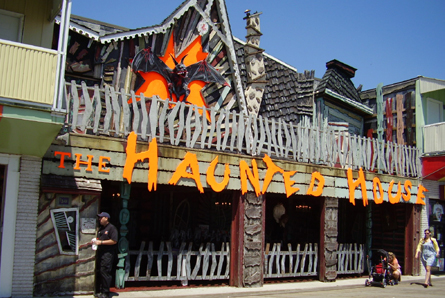
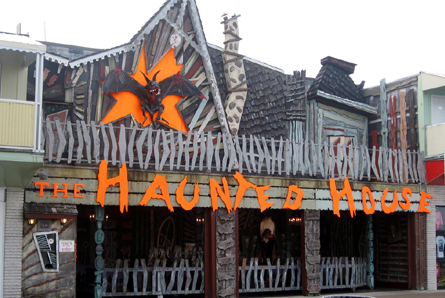
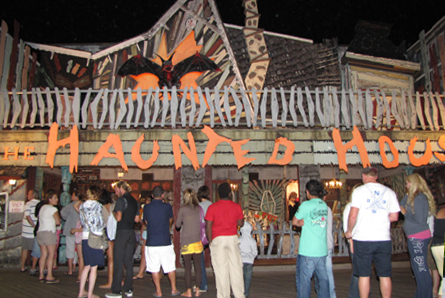
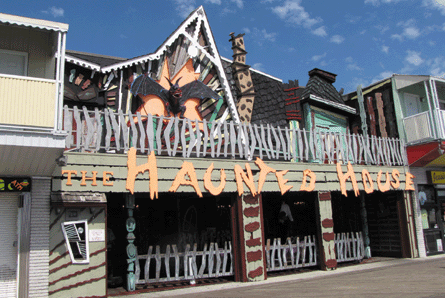
|
2010 - New paintjob on exterior
|
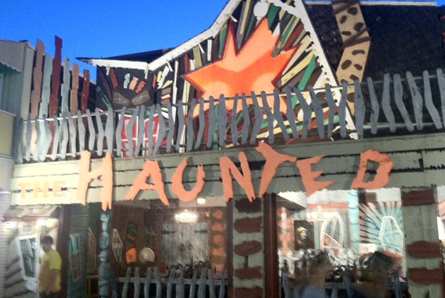
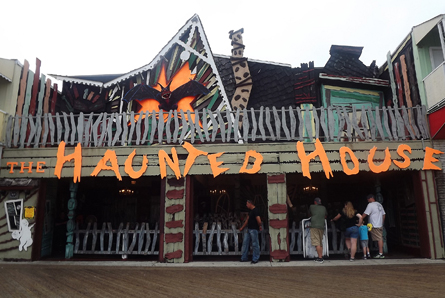
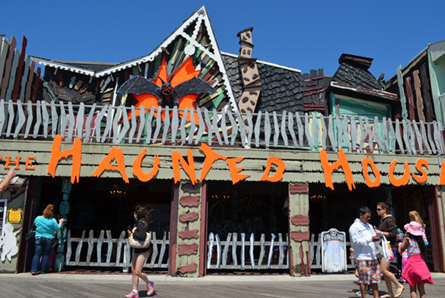
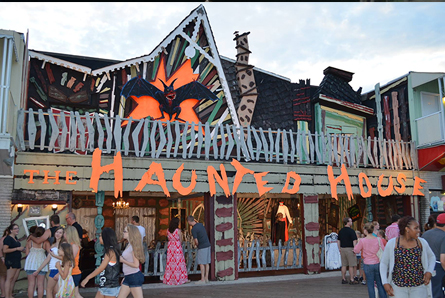
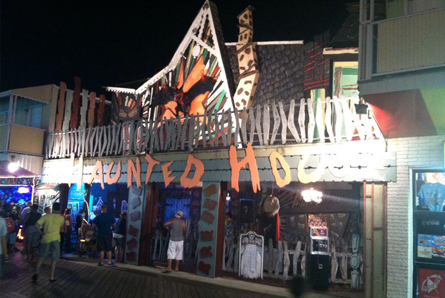
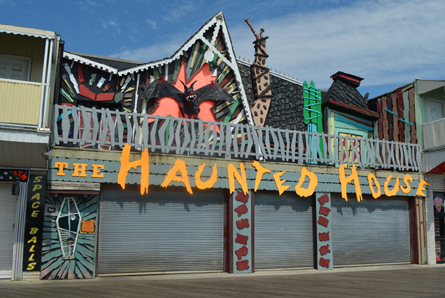
To view a video shot in 1996 of the facade and lobby, click HERE


Home |
Preface |
Updates |
Interior | Exterior
Features | Archive | Media | Visit |
Store |
Connect
Granville Trimper's Haunted House Online - Copyright © 2007- Brandon Seidl
This website is in no way
affiliated with Trimpers Rides & Amusements
ochh.net | forum.ochh.net
Sitemap
| |
